Description
CMAG serves a unique role as a place to experience the diverse history and contemporary culture of the Canberra region; and through this to gain a deeper understanding of Australia’s dynamic culture in its global setting.
Accessibility Information
Disabled parking access:
- Public carpark on London Circuit (37000 mm from the front entrance)
- 3500 mm wide
- 5300 mm long
- 18 Available Carparks
Accessible toilet facilities:
- 1200 mm corridor leading to bathroom facilities (880 mm doorway)
- Heavy, inwards opening door upon entrance to toilet (900 mm doorway)
- Unobstructed path from lift to toilet (approximately 50000 mm from Lift)
- 3500 mm from front entrance
- Sink 750 mm high (1300 mm from toilet)
- Handheld rails surrounding toilet (830 mm behind, 800 mm; 1300 mm at highest point on the side of the toilet)
- Back support attached
- Flush 800 mm reach from the front of the toilet seat
- Toilet 440 mm high
- Hand dryer 950 mm height
- Adult change facilities 1500 mm height
Signage denoting accessibility: No braille seen throughout the toileting facility or throughout the galleries – only on emergency exits and inside the life.
Accessible payment facilities:
- Removable EFTPOS machines
- Reception counter 900 mm high
Café tables 750 mm clearance
No removable chairs and tables
General accessibility features:- Disabled parking access
- Accessible payment and other interactive facilities
Mobility accessibility features:- Level or ramp access to front entrance
- Paths wide and not slippery
- Level door threshold
- Straight and wide approach throughout
- Automatic or easy open doors
- Alternative access arrangements (if necessary)
- Lift access to all levels
- Wheelchair hire available
- Accessible toilet
- Toilet - accessible grab rails
Mobility Information:Level Ramp/clear access
- Standardised ramp
- Yellow strip to indicate ramp
- 5000 mm to first platform
- 3500 mm to next level
- 1500 mm wide
- Rail 1000 mm high
Path width: 2500 mm
Level door threshold: Wooden flooring
Automatic Doors/Easy Open
- Automatic Doors throughout the lobby
- Heavy room doors (remain open)
- Lightweight bathroom doors
Wide entry
- 3500 mm entrance (front and back)
- 1200 mm throughout gallery
Alternate Access: Front (next to Canberra theatre) and back (100000 mm from London circuit)
Wheelchair Access
- Ramps, starts and lifts
- Wooden flooring consistent and level
Lift Access
- 1200 mm wide
- 1800 mm long
- Braille applied
Vision accessibility features:- Audible or braille signage
- Sufficient lighting
- No overhanging or protruding signage or other obstacles
- Large print or high contrast menus and other signage
Vision Information:Audible/Braille Signage:
- N/A throughout galleries
- Available in lift and bathrooms
Large Print/high contrast:
- Displays of information shown on televisions- without sound
- Exit signs unlit
Sufficient Lighting:
- Windows and glass doors provide natural light
- Supported by overhead lighting above service areas
- Spotlights on displays
Hearing accessibility features:- Visual or vibrating alarm systems
Hearing Information:Visual Alarm:
- Lights used at the time of emergency
- No Vibrating systems
Headsets: Headsets to describe displays positioned 1.2m high
Intellectual/Social accessibility features:- Information available in various types
- Flexibility of the 'rules'
Intellectual/Social Information:Information available in various types:
- Upon request explanation given from staff
- Television screens post information to guests
- Website gives information (no speech offered through this medium)
- Pamphlets throughout galleries
Autism/Sensory accessibility features:- Information available in various types
- Flexibility of the 'rules'
Autism/Sensory accessibility information:Information available in various types:
- Upon request explanation given from staff
- Television screens post information to guests
- Website gives information (no speech offered through this medium)
- Pamphlets throughout galleries
Photos
Reviews
1 Review on “Canberra Museum And Gallery (CMAG)”
Leave a Review Cancel reply
You must be logged in to post a comment.

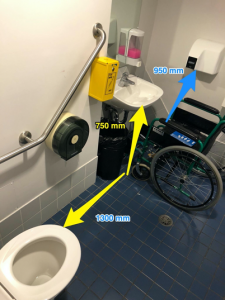
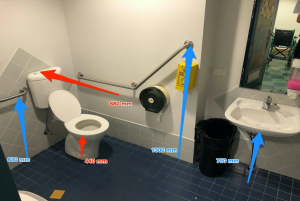
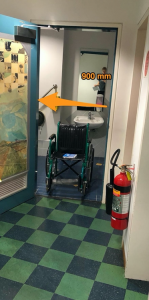
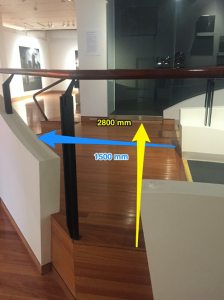
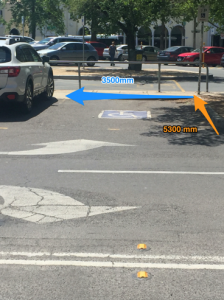
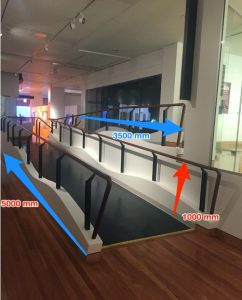
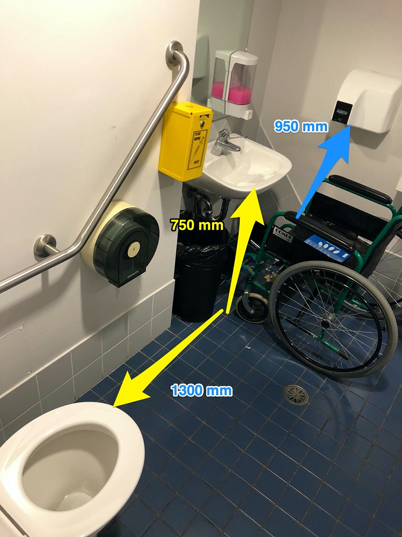

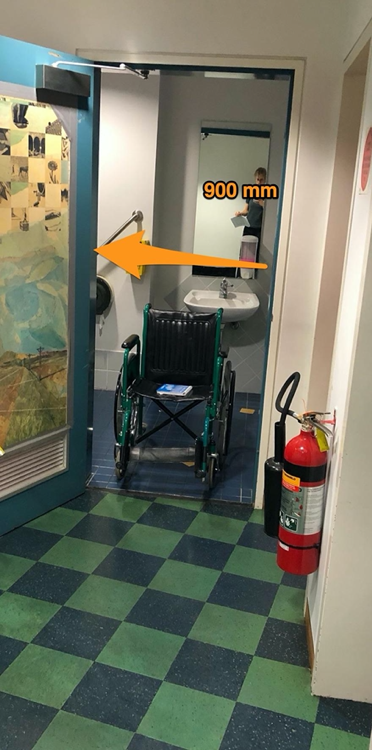
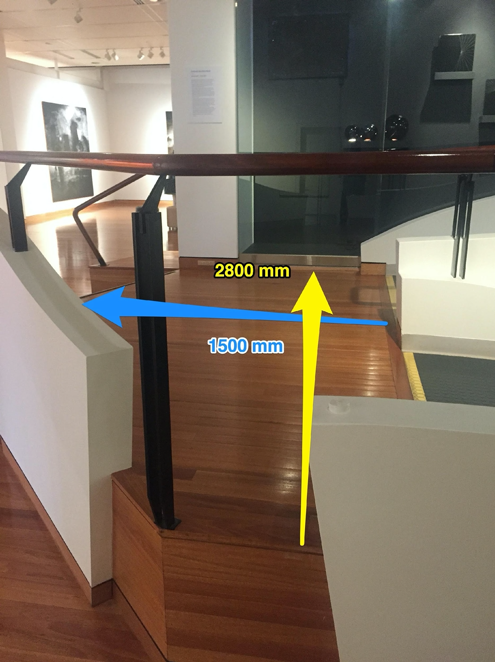
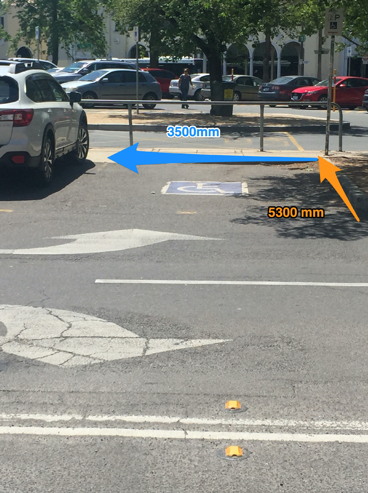
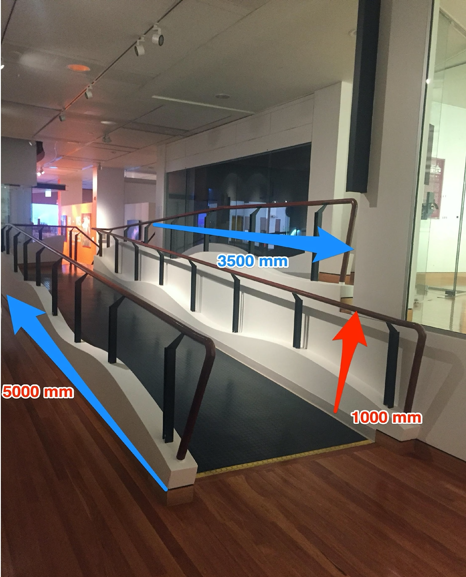
Canberra Museum and Gallery
Overall Accessibility
Due to the location of this facility (Central Canberra) the accessibility to the location itself is direct. The building structure itself is accessible to people with disabilities, however the assistive devices used. Maybe dated or in need of revision. Within the foyer and café area, removable furniture is used to ensure the space can be manipulated to suit mobility needs and modification. Payment services and reception areas are of a low height (approx. 90cm) and removable EFTPOS machines are used throughout the facility to ensure the services offered are accessible to people with modified needs. The space is well lit during daylight hours as the natural light is taken advantage of through the many windows throughout the building. Outside of daylight hours, overhead LED lighting is used to support and emphasizes sites of service. The consistency of wooden flooring throughout the facility supported mobility and enabled a level plane. The building is double storied with lift access and a wheelchair available upon request (although this item needs servicing or replacement). Bookings can be made online or by calling reception.
• Assistive devices applicable however may need revision
• Removable furniture
• Low payment facilities
• Removable eftpos
• LED and natural lighting
• Wooden flooring of level plane
• Double storied with lift access
• Online and phone bookings
Vision
Although lighting was optimal during the time of contact, it can be assumed that this may pose difficulty for the visually impaired on darker days or outside of daylight hours. The overhead supportive lighting was dim; however, this did give emphasis to the. Displays throughout the numerous galleries. Fonts used throughout the gallery ranged in size and colour; front of house staff that there was an endeavour to improve the sizes of fonts. There is braille outside of the toileting facilities and in the lift, however emergency exits, and other means of communication were staff reliant rather than communicated through this medium.
• Overhead lighting to emphasise sites of service
• Spotlighing used in galleries
• Darker lit galleries to support spotlight
• Staff reliant emergency protocol
• Braille in lift and toilet
Auditory
Majority of displayed throughout the galleries had set/s of headphones which explained the artworks and/or gave background to the artist. This was supported by pamphlets that were positioned where relevant. Online access to future exhibitions also allows for further information to be granted to guests. Front of House staff also shared that sign language and interpretive services would be available upon request from an exterior service. Hearing loops were seen in the theatre however it was disclosed that they need maintenance.
• Headsets next to displays
• hearing loop supported by the use of a portable hearing loop– permanent loop endeavour
• Language interpretation available upon request from exterior source (sign language inclusive)
Toileting Facilities
Located on the ground level, the disabled bathroom facilities comply with Australian standards. There is no obstructing doorways or obstacles between the common area and the bathroom, however they are situated down a corridor which comfortably fits a standardised wheelchair. There is moderate resistance on the door and there is no braille seen. This bathroom is also used as a changing room with a baby change table and multiple waste disposal bins. There was also adequate circulation space (measured with an 18inch wheelchair).
• Located on ground level
• No obstructing obstacles
• Accessible
• Multipurpose – Childrens changing table
• Multiple waste disposal bins
• Adequate circulation space (measured with 18” wheelchair)
Transportation
Positioned on London Circuit the facility has access to numerous carparks. The observed carpark was positioned 80m from the front entrance and had 18 designated disabled parking spots. As the facility is in a central area, means of public transport are widely accessible. Busses run regularly with a bus stop situated approximately 100m from the front entrance. The tram service is also available. Staff are also equipped to assist in taxi servicing.
• Multiple designated parking spots approx 1000m from front
Animals
• Assistive/Assistance animals are welcome and are the responsibility of the owner.
Staff
Staff were friendly and had knowledge on the accessibility gaps throughout facility. They are all well trained in evacuation proceedings however there is no specific training in accessibility.